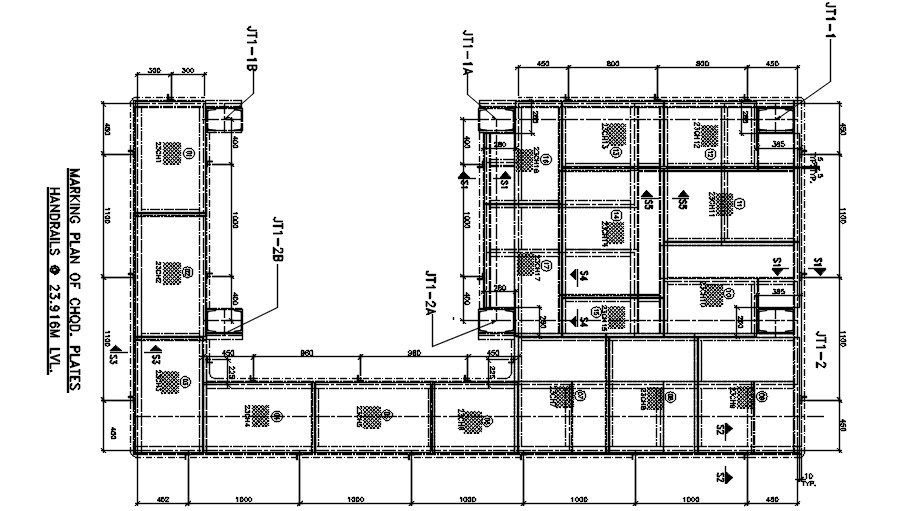Marking plates detail file. Download autocad file | CADBULL
Description
Marking plan plates presented in this AutoCAD drawing file.
marking plan, plates detail, handrail detail, with dimensions details also given in this AutoCAD file. this can be used by architects and engineers. Download this 2d AutoCAD drawing file.
Uploaded by:

